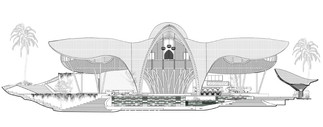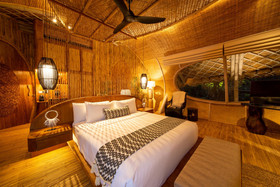Ulaman Retreat
- Inspiral Architecture and Design Studio
- Nov 16, 2020
- 2 min read
Updated: Dec 11, 2020
General Information
Project Name: Ulaman Retreat
Architecture Firm: Inspiral Architecture and Design Studio
Website: www.inspiralarchitects.com
Contact e-mail: info@inspiralarchitects.com
Firm Location: Bali, Indonesia
Completion Year: 2020
Gross Built Area:980 sqm
Project location: Kaba kaba, Bali, Indonesia
Lead Architects: Charlie Hearn, Laura Tika
Media Provider
Photo credits: Mati Allendes
Photographer’s website: matiallendes.com
Photographer’s e-mail:mati@matiallendes.com
Video link:
Additional Credits
Design Team: Laura Tika, Puce Subagiono Soepeno, Gunawan Rusdiana
Clients: Dino Magnatta
Engineering & Construction: Inspiral Engineering – Ratmo Guna Susilo, Eri Gunawan.
Main Contractor: Wkon
Bamboo Contractors: Ateng Tiying Mas, Asali Bamboo, Chiko Wirahadi
Landscape: Imaji
Consultants: Binar lighting Studio
Collaborators: Clifton Schooley
Etc.. Project Description
Located inland in Bali, this wellness retreat has been integrated into a forest that borders luscious rice fields on one side and a dramatic river on the other. The river converges water from the whole area creating a junction of small waterfalls that produces enough flow to power a hydro electric generator that can sustain the power of the buildings within the complex. Merging with nature has been at the forefront in the approach to the design, not just by its operation but by using materials found directly on the site and the immediate locality, therefore enabling the resort to become fully carbon zero. The first instigation of this can be seen in the dramatic use of rammed earth for all ground level walls. Being located on a hill required significant ground works, therefore with much excess soil, creating these significant masses of curved walls was easily justified. Along with being able to connect the occupant to the beauty of rammed earth with its physicality and layered colouring, it also maintains superior insulation and structural properties. Being very intensive to build, the nearby village was recruited and trained to work on what has become the most substantial rammed earth project in Indonesia.
The rest of the structure has been made with bamboo, much of which was harvested from the site. Not only is this fast growing material incredibly sustainable, its flexibility means the ability to create spaces that echo the abundance of life in the tropics. Built objects have been created which seek to biologically morph from the surrounding elements, in effect growing from the ground and sprouting among the rich vegetation. One such building is the yoga studio which literally floats from the cliff’s edge with a cantilevered structure supporting a parabolic bamboo pavilion.
The rooms themselves provide the eco luxury that is required for this up market project, with a feeling that is nurturing and in some feature bedrooms, almost cocoon like. The guest villas too look towards a unique design, yet with the common denominator of bamboo architecture and the warming tones of rammed earth that make up the resort. The curvilinear formations of the roofs can be admired from different heights and angles while the reflections from the meandering pool below add to the effect.























































































Comments