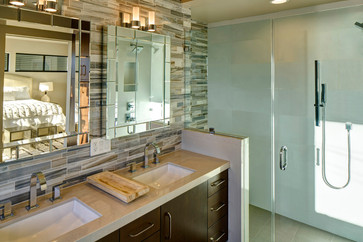The Haynes Residence
- Joseph Spierer Architects Inc.
- Nov 22, 2020
- 2 min read
Updated: Dec 11, 2020
Architect(s): Joseph Spierer Architects Inc.
Area: 2400 S.F.
Project Type: Residential
Location: Manhattan Beach, California
Year: 2015
Credits: Denton Developments, Bolton Engineering
Design Team: Interior Design: Fowler and Moore
Photographs: Weldon Brewster
Text:
The Haynes Residence, located in downtown Manhattan Beach and only two blocks away from the beach, is a striking contemporary home within the ever-evolving style of the city.
The lot size for this home is small but the needs of the owner were larger than life. One of the main design challenges that Joseph Spierer Architects (JSA) endeavored to solve was creating a substantial enough sized home to meet the client’s needs. The net lot size was 1,350 square feet, and JSA was able to take that space and create a stunning three-story home of 2,400 square feet.
When designing a home, JSA personally tailors each project to the client’s vision. In this case, the inspiration laid behind the majestic views of coastal living. Transitioning the occupants from the hustle and bustle of the day, up to that view was a key part of the intended experience when moving around the house.
Upon arrival, the client is greeted by a compact design at the lower level. JSA achieves this sensation with the careful use of materiality and a thoughtful layout.
Transitioning to the second level, the client finds the master bedroom with large windows facing the inviting Pacific Ocean. In the northern facade, the second bedroom includes the first pocket of air and light at the bedroom balcony.
As the client ascends the staircase, the design transitions from solid and grounded to light and open, adding a gradual sense of much needed decompression.
Finally, on the uppermost level, folding doors open to unite the indoor and outdoor spaces, welcoming a breathtaking sunset experience. The sloped ceiling opens up to the ocean view in the background, drawing your eye outward to the horizon. Expansive glass windows surround the living space, promoting openness and filling the top floor with an abundance of natural light, bringing the client closer to nature.























































Comments