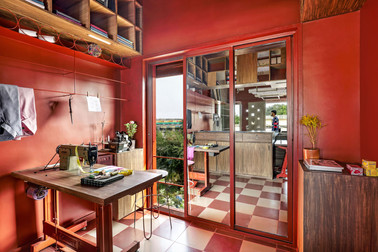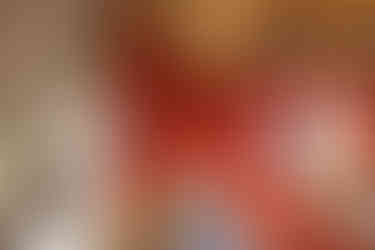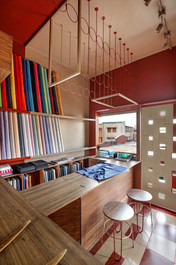Small tailor store with barrier free storage
- Manoj Patel Design Studio
- Nov 18, 2020
- 2 min read
Updated: Dec 11, 2020
Architect : Manoj Patel Design Studio
Site Area: 125 square feet - 11 sqmt
Project Type : Retail shop
Location of the Project: Vadodara; Gujarat, India.
Year: 2020
Credits:
Design Team : Ar. Manoj Patel, Purna, Aishwarya, Urvesh, Darshan.
Photographs: Tejas Shah
Text:
Located in Vadodara, Gujarat India the cozy tailor shop of 11 sq meters (125 sq ft) is designed as a modern interpretation of vibrant clothing shop. With the increasing demand of tailor’s popularity and weaving techniques, kick starts the enthusiam to design something different for the professional tailor.
Any space has various opportunites that generate the design, exploring the same, the designer created a whole new concept for the small space. The space shows the possibility of how uniquely the space is treated.
On entering, one get’s to see the planning of the tailor shop, how the space is divided into two sections, one as the working area for the tailor and another as material or fabric selection for the customers.
The studio has used storage as a point of reference, noting how variedly it can be represented differently on opoosite sides of the space. To have a barrier free vision throught the storage has been created above eye level with solid and voidboxes creating a connecting frame around. The composition of the boxes sets an artistic look all over even when the storage is empty.
Taking into consideration, the owners requirement maximum storage for his various fabrics and other accessories has been provided. The limited space between two divisions influences the checkered pattern and furniture layout which shifts the viewpoint depending on perspective and scale.
The two shades of contrasting of red and ivory grey color were chosen to represent the store: straight, uniterrupted with furniture profiles, vibrant ambience. The bold lines of overhang metal frames define the possibility of storage for fabric rolls creating a simple environment. While the voids are used to store textile fabrics.
A full sliding door in the interior display fixed in mirror glass, provides an illusion of enlarged space with backdrop for the clients to view themshelves.
The small square holes intact in the entry door creates a curious screen for the tailor store in the color theme. Handle detail gets merged into these small squares due to its square frame. The play of color graphics throughtout the store can be experienced from different corners of the store leading to new composition each time on viewing.
Adding to the vibrant theme, the lights are arranged accordingly to provide the simplistic atmosphere as it’s a small store space.









































Comments