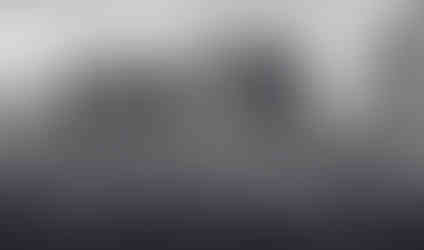REFUNCIONALIZACIÓN EDIFICIO FAUD UNC.
- Estudio Jonny Gallardo & Asoc.
- Dec 12, 2020
- 2 min read
LOCATION: Córdoba - Aregantina
BY:: Estudio Jonny Gallardo & Asoc.
Concept:
The project is solved by optimizing the spaces, with an interior growth strategy. Generating voids and unifying circulations, trying to relate the East and West blocks, functionally and visually.
Light, an essential raw material, is the protagonist of the project, penetrating directly or filtered through the skin of the ventilated wall.
The emptying of some slabs to generate double height -main entrance, postgraduate library- or multiple heights as in the central circulation nucleus, causes leaks and diagonal stresses from the subsoil towards the successive levels. The light entering at all times of the day from different angles reinforces the diagonal of those spaces and leaves testimony of time.
Strategy. It is about making architecture, essentially new, from an existing object. A new architecture that provides visual identity to the place. Creating public space in the interior, with open and participatory programs, which nurture exchange and urban dynamization. Reconfiguring the sector, transforming the building into a social condenser. The setback of the entrance, the double height, the stripped ground floor, cracks in the floors to allow views to and from the subsoil, a skylight at the convergence of the blocks, are some of the strategies used to carry out the project objectives .
Program. The program is developed trying to optimize the spaces, organizing the circulations -both horizontal and vertical-. Taking into account the existing structure, in a few cases, replacing beams with frames that recompose the structural continuity. The left ground floor corridor is released, favoring entry and evacuation to and from the auditorium. It is preserved as it is currently posed, replacing seats and removing the last rows of both the main floor and the pulman, from which it is not possible to see the entire stage. Spaces for reduced accessibility are incorporated. We propose a treatment in the envelopes with improvements in the acoustic panels. At the level of the lung, a foyer is generated that overlooks the large central space illuminated from above.





















Comments