Naples- A look into history
- Aurora Califano

- Dec 23, 2020
- 6 min read
The city of Naples has always had a strong importance in history. Even today, its architecture and culture make it famous all over the world.
Its foundation dates back to around the 9th century BC. Its topographical configuration allowed the creation of two cores: a residential one, called Neapolis, and another one consisting of the port, called Partenope, which was a commercial and military base. The close relationship between the cores allowed the city to have a vocation as a maritime city; it was one of the major economic centers in the Mediterranean.

In the first half of the fifth century, the city developed along three large streets oriented from east to west, nicknamed Decumani (superior, major and inferior) and along another series of streets, nicknamed Cardines, oriented from north to south. The decumani are the three oldest streets in Naples from the Greek era constituting the heart of the ancient city center.
The city is presented as a microcosm of different civilizations, eras and artistic periods that have left tangible and admirable traces up to us: it can almost be defined as a world apart.
The architecture of the city has been influenced in various historical periods and by important personalities, who came to the city called by the rulers or by noble figures. They created works that make the urban fabric one of the richest in value and beauty. The palaces of Naples have mainly arisen over a period of at least eight centuries: from the medieval period to the present day. They relate to the context through colors, heights and materials. Here are some important examples.
The Spinelli di Laurino palace is a monumental palace in Naples, located along the main decumanus. It was built in the 15th century, commissioned by Trojano Spinelli. A peculiarity of the building is the internal courtyard with an elliptical plan, which makes it unique in Naples: it is adorned with statues and stuccoes of notable beauty. Also important is the Sanfeliciano staircase, made up of two flights: the first one, in line with the back wall and the next one, has a double ramp with a double perspective.
The Carafa di Maddaloni palace is a monumental palace in Naples located in via Maddaloni, along the lower decumanus, and is one of the main baroque style buildings in the city. It was built in 1580 at the behest of Cesare d'Avalos, and occupies an entire block between two important streets, via Toledo and via Sant'Anna dei Lombardi, and via Maddaloni. The building has an irregular plan, due to subsequent land sales and additions made during construction. On the windows of the external facades are placed decorations depicting lions and eagles, to symbolize the virtues of the Carafa family. The main facade on via Maddaloni is characterized by a sumptuous portal in marble and piperno, which will serve as a model for the subsequent eighteenth-century portals. The entrance hall is characterized by its considerable height, which also includes the mezzanine floor. Among the main rooms there is the great Maddaloni room, built in the first half of the seventeenth century as a dance gallery for parties and receptions, outside of which there is a marble serlian-loggia of the Tuscan order, delimited above by the balustrade of the terrace, dating back to the works of the Fanzago of the second half of the seventeenth century.
The Royal Palace of Naples is located in Piazza del Plebiscito, in the historic center of Naples, where its main entrance is located. The complex includes the gardens and the San Carlo theater. It was the historic residence of the Spanish viceroys for over 150 years. The Royal Palace was built starting from 1600 and reached its final appearance in 1858. Many architects participated in the construction and related restoration works, such as Domenico Fontana, Gaetano Genovese, Luigi Vanvitelli, Ferdinando Sanfelice and Francesco Antonio Picchiatti. The facade is made of bricks of pink terracotta, piperno and volcanic stone from the Phlegraean Fields and has both a late Renaissance and Mannerist style: the Renaissance imprint can be found in the superimposition of various orders, typical of the theatrical buildings of ancient Rome (such as the Colosseum or the theater of Marcellus), and the mannerist one can be seen in the modular design of the facade, as a composition that could be repeated endlessly. The Cortile d'Onore has a square shape, with five arches on each side. With the construction, between 1758 and 1760, of the new southern arm of the palace, two new courtyards were created: one in line with the courtyard of honor, behind it.

Donn'Anna palace is a monumental palace of the seventeenth century located in via Posillipo, as well as one of the most famous buildings in Naples. Its origins date back to the late thirties of the 1600s. It was built at the behest of Donna Anna Carafa, consort of the Viceroy Ramiro Núñez de Guzmán, Duke of Medina de las Torres. The project for the construction was commissioned to the most important architect of Naples in that time, Cosimo Fanzago, who prepared, in 1642, a design according to the canons of the Neapolitan Baroque, which included, among other things, the construction of a double entry point, one on the sea and one from a carriage road. Inside, there is a theater of great interest, opened to the sea and from which you can enjoy a beautiful view of the city.
The Trabucco palace is a monumental building in Naples, located in via San Liborio. A typical example of eighteenth-century civil architecture in Naples. The structure of the building rises on five floors with a conspicuous decoration of the local Baroque which in some respects predates the Rococo. As in all the palaces of Naples, the structure is set on the portal-vestibule-courtyard (courtyard) scheme, where in the background, in perspective, a staircase rises: this is open and set in three sequences of arches with staggered openings that coincide with the ramps. The four pillars of the staircase are decorated with pilasters with stucco capitals.
The Spagnolo o Spagnuolo is a monumental palace in Naples, located in via Vergini at number 19 in the Sanità district, in the historic city center. It was built in 1738 on commission of the Marquis of Poppano Nicola Moscati. The project, including the construction of the monumental double-flight staircase, in the courtyard that is traditionally also present here, defined as "hawk wings", which was conceived as a sort of meeting place, where a real social life took place , is thus entrusted to Ferdinando Sanfelice, and stucco works in the Rococo style.
The Doria d'Angri palace is a monumental palace in Naples located in piazza Sette Settembre, along via Toledo. The building was built on commission from Marcantonio Doria on two previous sixteenth-century houses; after his death it passed to his son who entrusted the now elderly Luigi Vanvitelli with the project. In 1860 the palace became famous because on 7 September Giuseppe Garibaldi announced from his balcony the annexation of the Kingdom of the Two Sicilies to that of Italy. The building has a trapezoidal plan, with the facade facing the open sea; the facade is in white marble divided into three orders and is marked by the presence of the portal flanked by Doric columns which support, together with the mighty corbels, the projecting balcony. The upper floor is marked by the presence of semi-columns and pilasters that frame three windows. There are two internal courtyards: one is hexagonal in shape, while the other is rectangular in shape. These two open spaces are connected to each other by a passage with vaults, while they in turn connect the two respective entrances through long hallways. The whole perspective appears to be like an "optical telescope", an architectural technique typical of Vanvitelli, which can also be found in his other works, such as in the gardens of the Royal Palace of Caserta.
Mannajuolo palace is in Naples located in via Filangieri, in the Chiaia district, and represents one of the most successful examples of liberty architecture in the city. The building was built and designed by Giulio Ulisse Arata, with the collaboration of the engineers and Giuseppe Mannajuolo, using one of the most modern construction techniques: reinforced concrete. The structure is influenced by modernist experiences and by the choice to use a local language, such as the adoption of neo-Baroque architecture of the Neapolitan architecture of the seventeenth and eighteenth centuries. In particular, this last choice is manifested in the scenographic setting of the building, which rises on the bottom of Via dei Mille. The composition is set on the central part of an ellipsoidal matrix, characterized by the play of solids and voids and the presence of large windows; in the central part of the building there is the main staircase still ellipsoidal, in cantilevered marble and with a wrought iron balustrade.
The business center of Naples (or CDN) is a set of modern skyscrapers which, built in the Poggioreale district, close to the Napoli Centrale station, constitute an entire citadel. Designed by the Japanese architect Kenzō Tange, the entire complex was completed in 1995. It is the first cluster of skyscrapers to have been built in Italy and southern Europe. The structure is characterized by the wide road axis placed in the center of the complex on which squares of various shapes (circular, quadrangular, etc.) and sizes follow one another, some of which are equipped with fountains. Below this main street there are numerous parking lots, escalators and real arteries serving vehicular traffic connecting the most peripheral part of the architectural complex with the city center. There is also a church with futuristic forms.

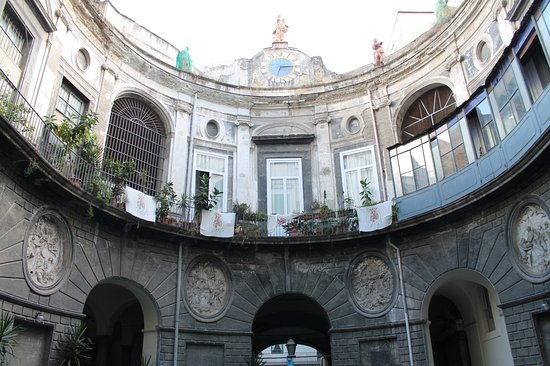



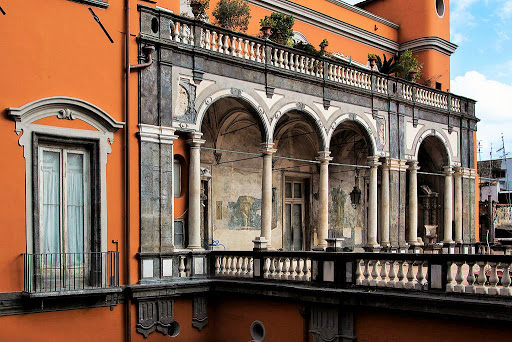



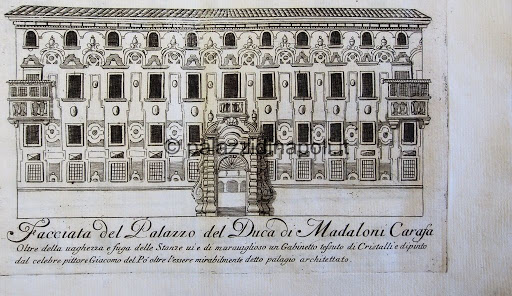





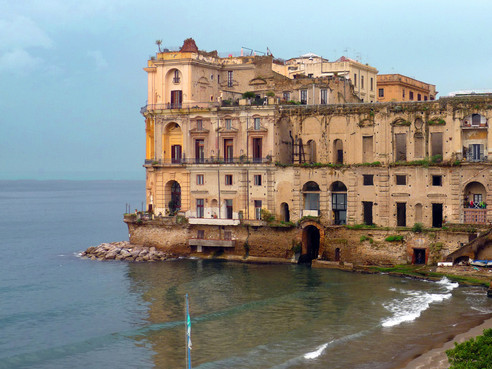





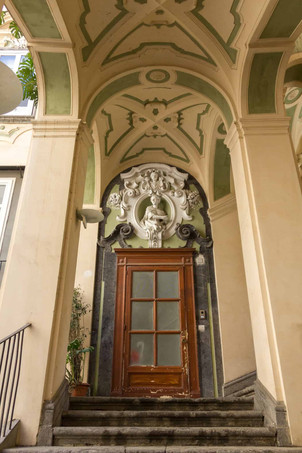

















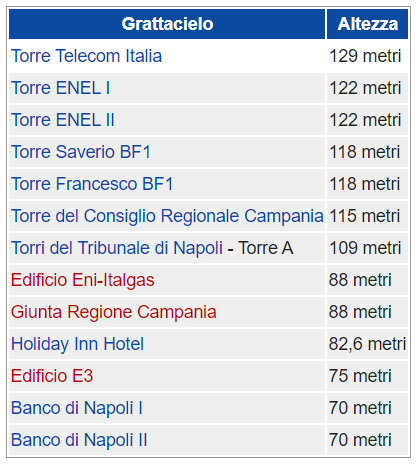
Comments