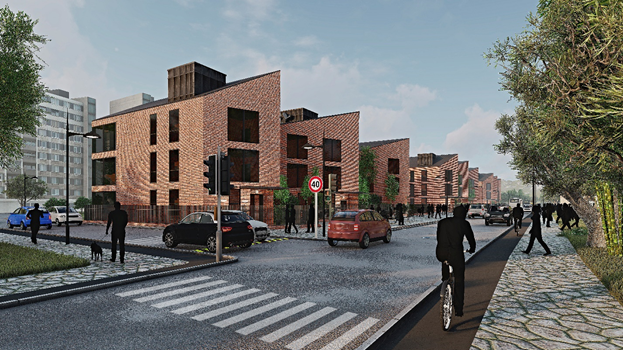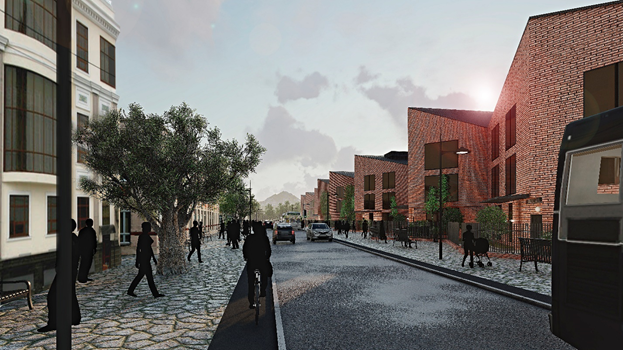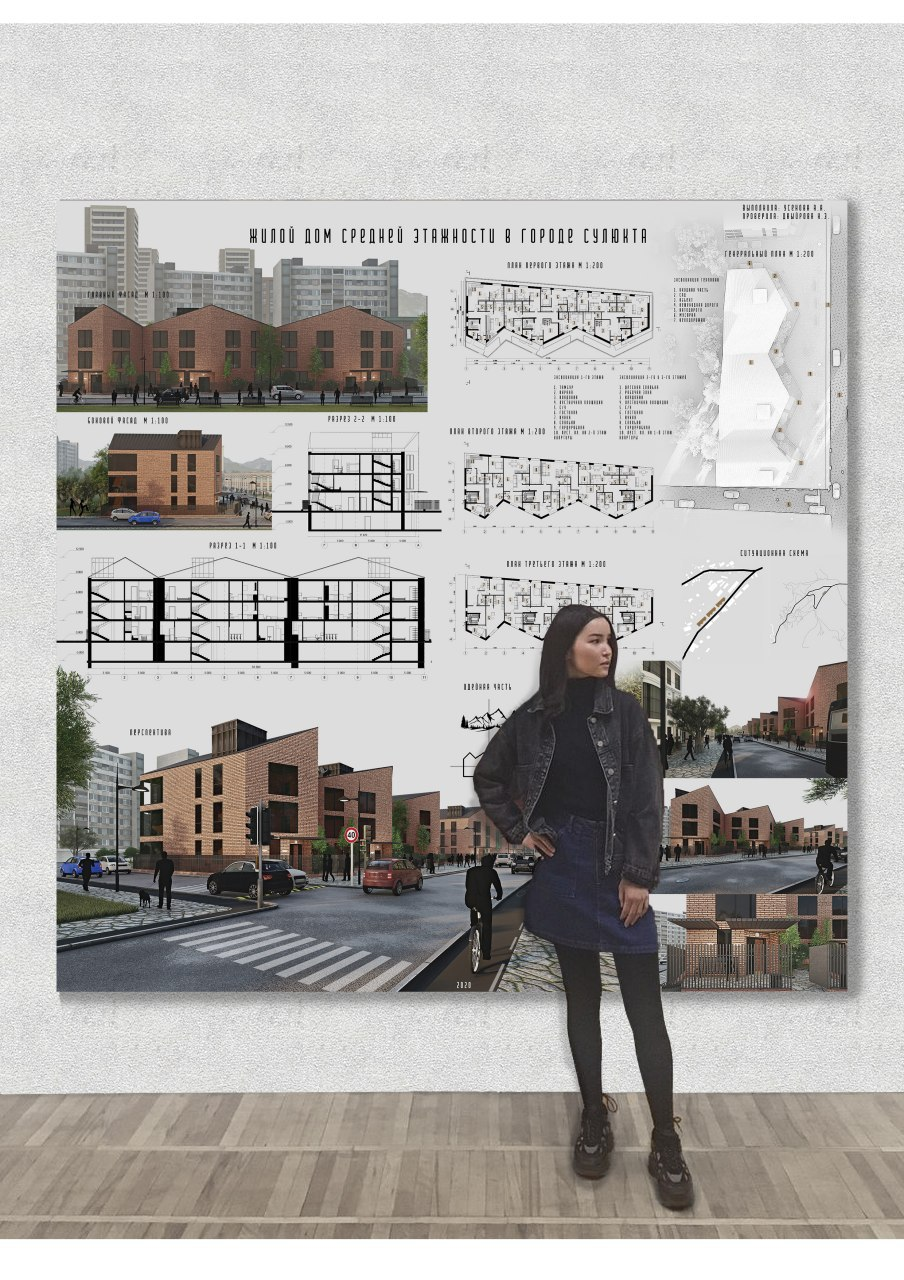Mid-Rise residential, Sulukta
- Aiza Usenova
- Nov 11, 2020
- 1 min read
Sulukta. This is the name of the city in which I decided to create this story of a mid-rise residential building. Sulukta is famous for its landscape area and the city is, as it were, located in the pit of the mountains, yes, in the pit of the mountains. And just this concept of "mountains" prompted me to create the angularity of both the roof and the plan of a residential building.
So, in this brick "mountain", there are three entrances with an internal garden for residents. Upon entering the lobby, you can place your bike or other garage in the large storage room. Since I really love one-room apartments, because of my minimalism, most of the apartments in this brick house are one-room.
Ground floor plan

Perhaps this is not enough, but I decided to design only 3 floors. Again, my inner minimalism influences.
On the left you can see two duplex apartments, with an interesting arrangement of stairs. On the first floors, I placed bathrooms, a kitchen and a guest room, and on the second there is a quiet area, that is, bedrooms.
Section 1-1

View from above

If you noticed, I have placed several of these residential buildings along the edge of the street. I like this arrangement of houses, as if the open space allows you to walk, looking at the brick twins. Main facade

By the way, I did the work in Lumion, and the model was developed in 3ds max and archicad.
Perspective









Comments