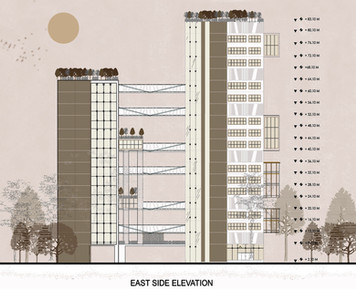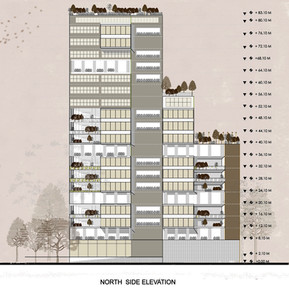LIVING CANVAS- Design Institute
- Saloni Kapur
- Nov 26, 2020
- 3 min read
Updated: Dec 11, 2020
Hello! I am Saloni Kapur, originally from Mumbai, India, where I acquired my Bachelors in Architecture from Mumbai University (L.S. Raheja School Of Architecture). I am currently pursuing a Masters in Interior Architecture and Design from the Academy of Art University, San Francisco, USA.
My innate interest in art and design began at a very young age when I spent hours drawing and painting rather than doing any other activity. But I remember precisely, I discovered my passion for design at the age of 10 when I figured that organizing any space, whether it was my room or the dollhouse, gave me immense satisfaction. From building houses out of Legos to looking at the interior design and architecture magazines, I could get my hands on, and I never missed an opportunity to learn new styles and ideas. The concept of the intersection of space that seamlessly blends the field of architecture and interior design caught my fancy years back.
My educational learning and industry experience have made me realize that it is crucial to have an Innovative + Functional design space. I understand that a good and successful design goes beyond aesthetics to reflect our core values as individuals and communities. My idea is to work holistically and sustainably and consider every detail to bring aesthetic, value, innovation, and functionality to every project. I am driven by everyday spaces and nature around me, and I draw direction and inspiration from the clients and how they function in their environment. I have examined human interaction with the natural and built environment gaining extensive knowledge and understanding of how we interact and experience our surroundings, which made me understand that it is essential in creating a relationship between the end-user and the design. I seek to create spaces that fulfill human needs but also develop endless potential.
One of my projects that bolstered my understanding of compact spatial design and the significance of sustainable architecture was designing a “Design Institute” | LIVING CANVAS|.
The site had limited floor space; hence there was a need to build a high-rise structure. The challenge I faced was designing a work and study space for art students with area restraint I experimented with layouts factoring in various site restrictions to create unique room modules that were flexible to act individually and collectively. I drew inspiration from the local public markets and the site environment around. ‘LIVING CANVAS’ embraces various design streams' individuality and their workspaces, each with its unique character. Communal areas provided between every 3- 4 floors serve as a place of gathering and interaction, similar to the market squares. I made sure every classroom had an informal open space for the artists. The spatial vision of “LIVING CANVAS” can also be forwarded through the desire to connect all the indoor areas with the exterior. This viewpoint secures a constant dialogue between the building and its environment through a visual and tangible relationship between residential blocks and a commercial street. In the heart of the building, the “canvas” dreamed up splits open, giving way to a large central outdoor space, providing a new 360° view over the city. Here, students can participate in public talks and enjoy a new form of transparency uniting inside, outside, the human aspect, the city, and plant life. Terraces and bridges maintain this direct visual contact between the two blocks, the visitors, the art, and the surrounding neighborhood. The internal courtyard encourages the wind to circulate and creates a pleasant microclimate in and around the space. The plant-covered roof is designed to collect rainwater and integrate a photovoltaic electricity production facility to generate a multi-level autonomous system. The outer part consists of facades featuring glass, and translucent stone, letting a soft light to pass through. It creates a buffer zone between the inside and outside of the building, reducing urban noise and limiting thermal exchanges. I also apprehended the importance of the sustainability and performance architecture concept and its vital role in the process. The Living Canvas highlights the transition of space and enhances the idea of amalgamating ‘The built and the unbuilt’, producing areas that can be used to work, relax, and interact.




















Comments