Studio Grit - Lima 4.0
- Studio Grit
- Dec 2, 2020
- 2 min read
Updated: Dec 11, 2020

Lima’s intense and rapid urbanization has reduced its agricultural land from 600 km2 in the early 20th century to only 125 km2 today. This continuous expansion is currently threatening the Lurin Valley, an area of important natural and patrimonial heritage located in the southern edge of the city. With this in mind, the Thesis Project ‘Lima 4.0’ aims to research solutions to protect the valley from the threats of urbanization while strengthening the value of its agricultural landscape in the context of contemporary society. Considering the fragility of the area as something that embodies not only destruction but also regeneration, the project assumes it as a relevant factor for innovation and the development of transformative architectural solutions that may reactivate the strong role that agri-culture has had throughout Peruvian history.

The project inserts itself as a buffer zone along the main road that can help to prevent its future urbanization. However, it doesn’t limit itself to this border but rather spreads out across the valley. In keeping with the idea of protecting the land, the project inverts the approach that is commonly adopted nowadays of removing the original landscape and adding greenery on facades and roofs. Instead, it takes on a layered approach composed of the existing, Natural Environment of the valley (Intichakra) and a new, Elevated Built Environment (Yachay). The two layers dialogue with one another in section, with a series of ramps and devices located in strategic points throughout the site that allow for connections between above and below. Three separate yet co-dependent buildings are introduced, with complementary functions that form a circular system related to food education, production and consumption. Through these interventions, the project creates a new centrality in the city; a recreational district dedicated to the important agricultural heritage of the area.
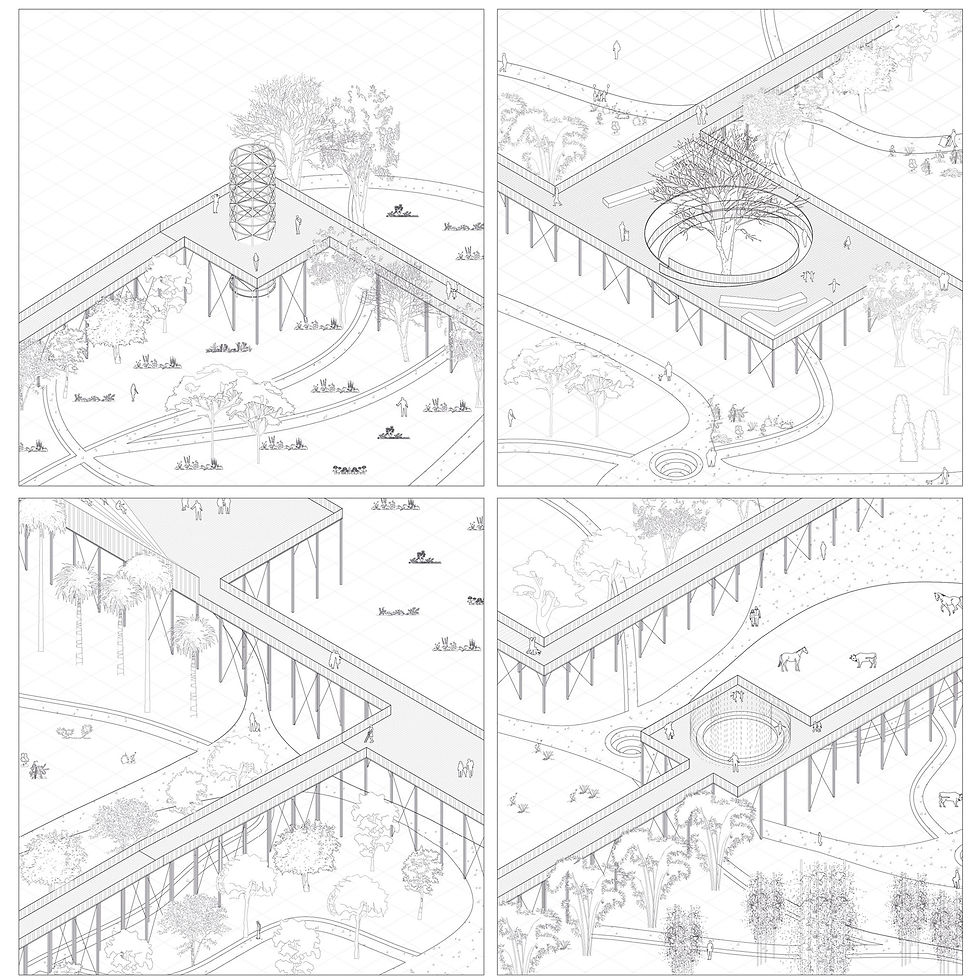
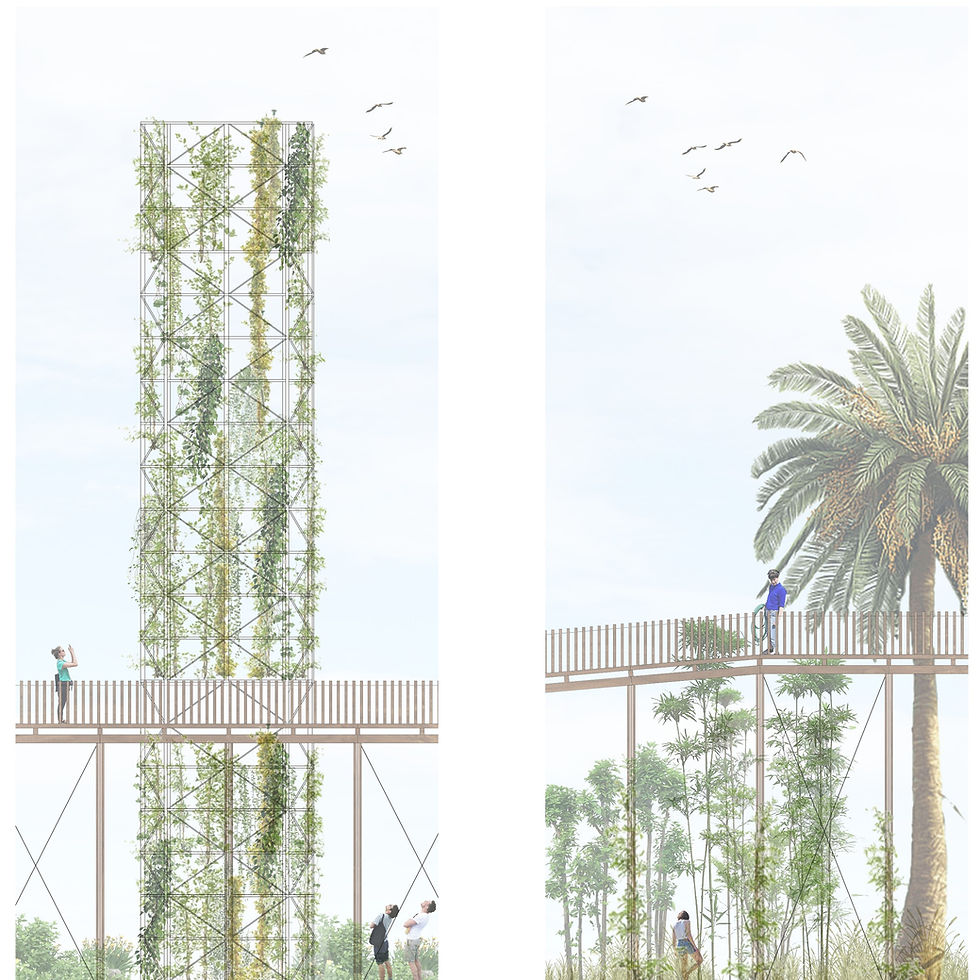

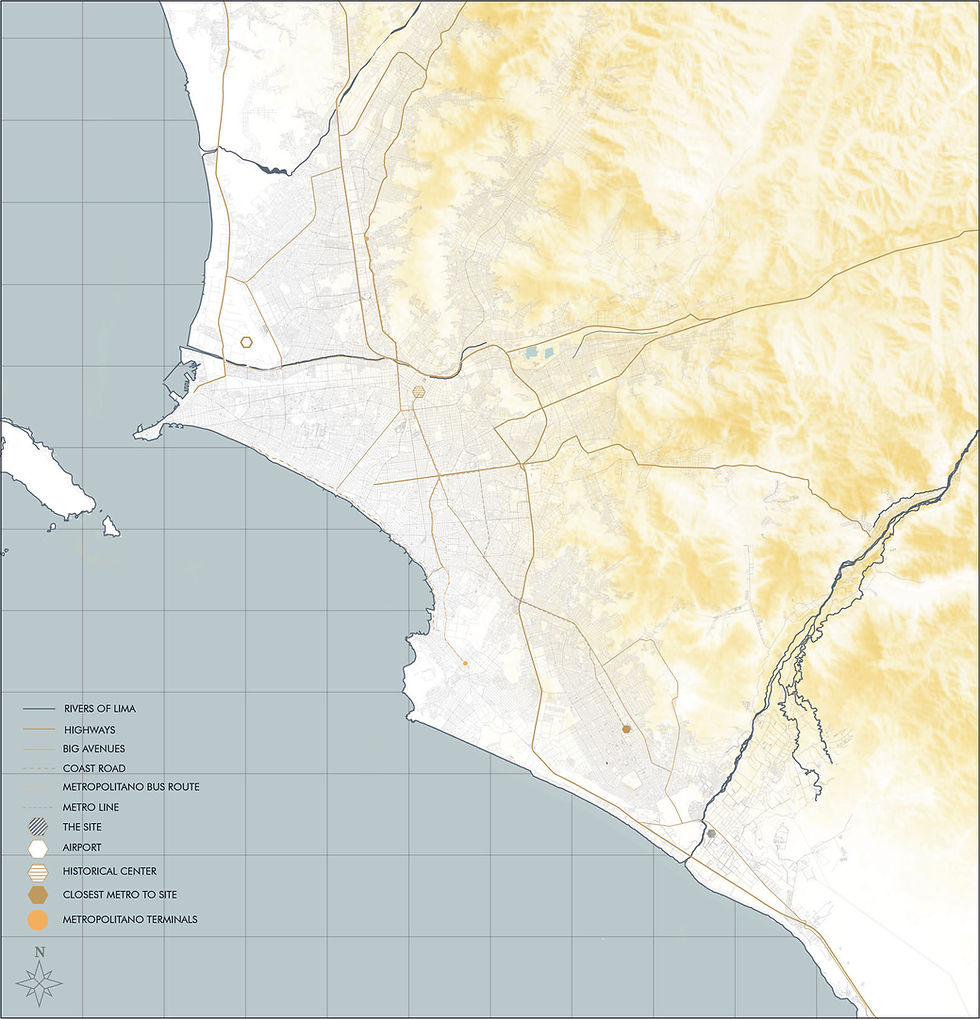
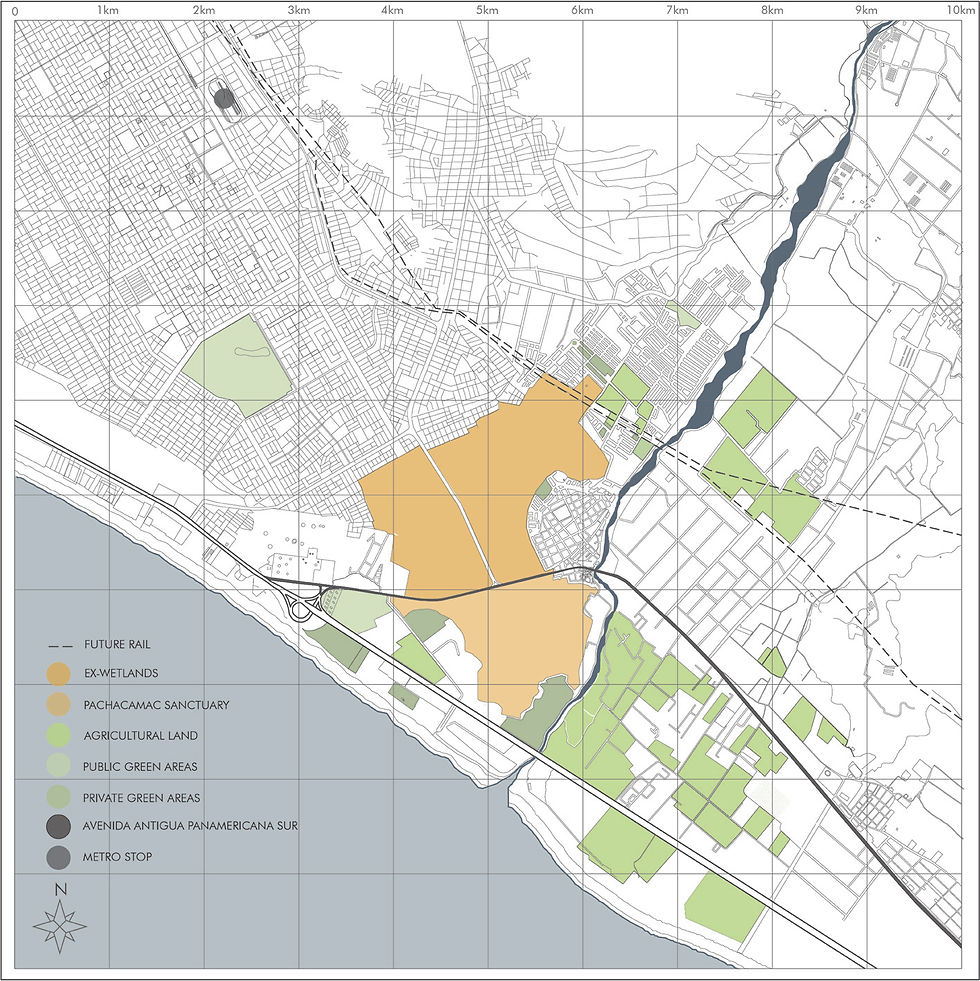
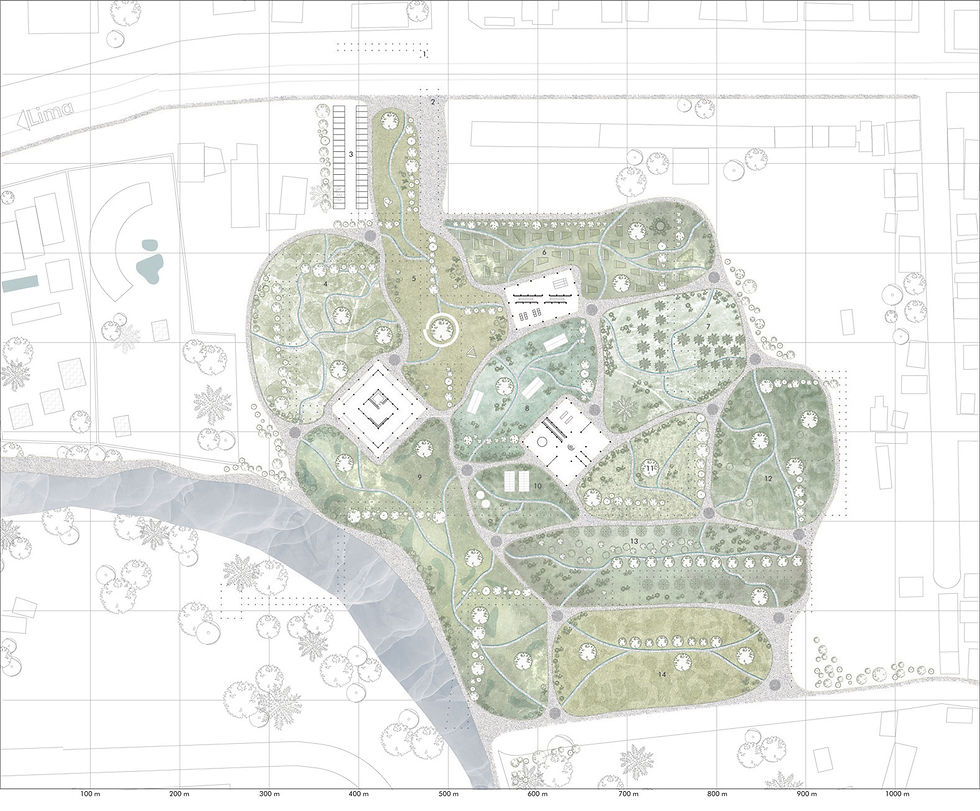
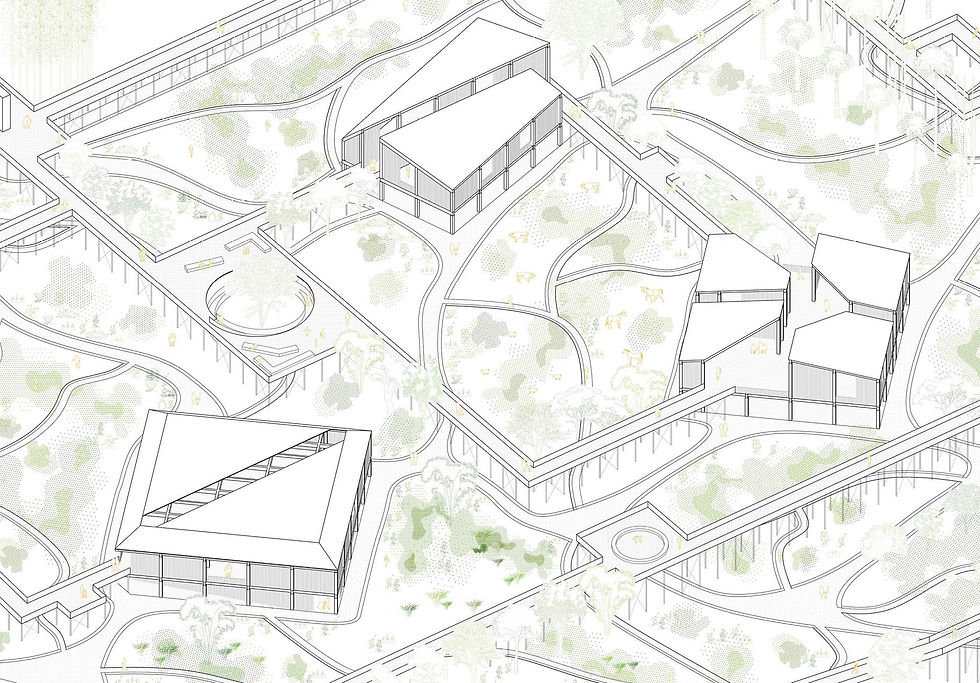



Comments