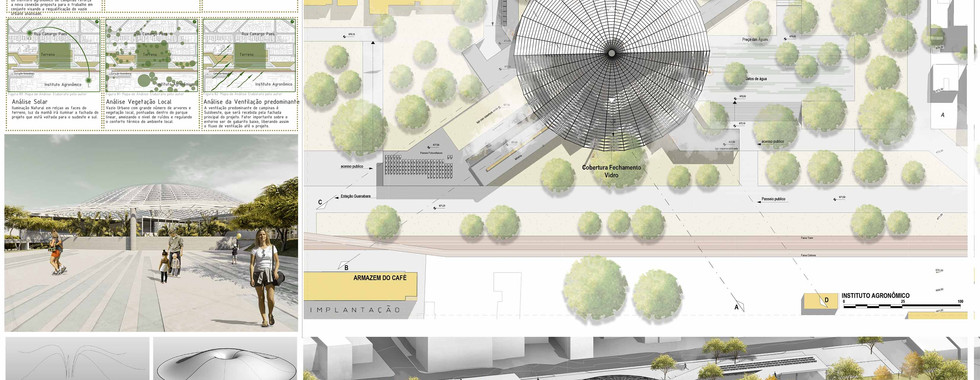Institute of Environmental Education
- Efrain Mateus
- Oct 9, 2020
- 2 min read
Updated: Dec 11, 2020
Author- Efrain Mateus (@efraimmateus)
University: Universidade Paulista - Unip
Advisor: Carolina Gutmann (@carolinagutmann)
Description:
The requalification of the urban void analyzed in the plans of the central region of Campinas/SP (Brasil) and the natural vegetation that was already there, reaffirms the importance of this building as a space for contemplation and breathing within the city. This scenario shows the need for an Environmental Education Center, that will manage the Linear Park proposed in the urban requalification project with a forest restoration plan and the recovery of a degraded area along time within the urban center, capitating rainwater and redirecting to the park. The project concept was to create a cover that would perform the function of capturing rainwater and reusing this resource within the project to water the gardens and uses of gray water, the best way to solve this type of cover was to return to the geodesic principles, where self-supporting, light and functional structures in manufacturing had already been used for these purposes in biomimicry.
Studies on biomimetics clearly show that it is possible to understand that even before man existed, nature already produced high technology, capable of incredible feats such as: optimization of compatible spaces, waterproofing, economic mobility, high resistance, temperature control, structures and mechanisms. The aluminum geodesic structure has a high capacity for disassembly and reuse, it also has great self-supporting structural strength provided by its triangular mesh. The vorticity applied in the roof comes from studies of examples found in nature, such as circular water currents, hurricanes and tornadoes. Associated with the roof, the cross ventilation system becomes efficient and natural only due to the form adopted.
The circular plan follows the radius of the geodesic cover, where the program for the project is developed, which contains the Research Sector in the basement, Social Sector on the ground floor and the administrative sector on the first floor. In this way, taking into account the 6 meters difference in the land, the project is implemented semi-buried with the intuition of gaining access on both levels, separating the social and administrative circulation.
The Constructive Technique used reinforced concrete and a ribbed slab like a lost coffin, increasing the possibility of larger spans and a sense of spatiality at the level of the human scale.





















Comments