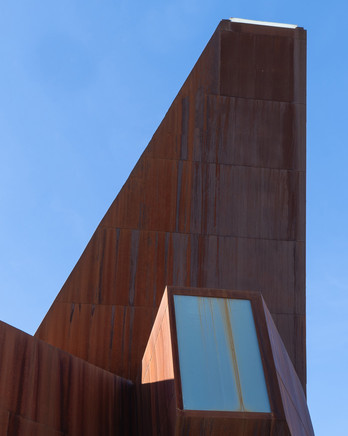Iglesia de Santa Monica
- Vicens-ramos
- Jan 12, 2021
- 1 min read
Architect’ Firm: Vicens-ramos
Website: http://www.vicens-ramos.com/
Contact e-mail: info@vicens-ramos.com
Lead Architects: Ignacio Vicens y Hualde
José Antonio Ramos AbengózarMiguel Barbas Eng.
Project location: Calle Libertad, 17, 28523 Rivas-Vaciamadrid, Madrid
Completion Year: 2006
Photo credits: Víctor de la Fuente
Photographer’s website: http://delafuentevictor.es/

Description:
The design of this church, located in one of the most prosperous residential areas in the south of Madrid, Spain, integrates in one single volume all the spaces that correspond to the church, the parish offices and the priest's house.
The project consists of two independent buildings: one houses the church and the chapel in a structure with large steel porticos, and the second block with a concrete structure, is adapted to the living quarters and parish spaces. Both are united by a continuous corten steel skin that, as a whole, creates a piece that gives an image of great unity and rotundity.
The north and south facades are symmetrical, except in the building of the parish spaces, where the north face of the curved steel skin forms the main access to the nave.





















Comments