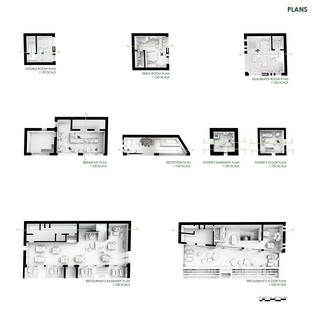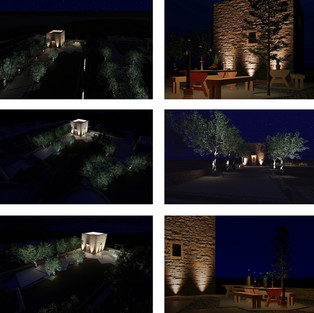Ergo.Tourism/ o.Live Resort
- Bousoula Konstantina and Kontou Marina
- Oct 9, 2020
- 3 min read
Updated: Dec 11, 2020
Bousoula Konstantina and Kontou Marina
Diploma thesis by Bousoula Konstantina and Kontou Marina focuses on the creation of an alternative tourism accommodation experience on the island of Chios that serves outdoor activities and promotes agrotourism.

Thesis was presented in July 2020 at the Department of Architecture of Aristotle University of Thessaloniki and was supervised by Kontaxakis Dimitrios.
The project meets the requirements of the alternative tourist while at the same time provides the possibility of staying in deluxe, modern accommodations and facilities. It is recommended to be implemented on a cultivated plot of 35 acres and a slope of 25%, with centuries-old olive trees growing on its hillsides. Thus, visitors, amongst others, are able to participate not only in activities into the plot but also in a plethora of other outdoor activities.

The plot of the proposal is in Chios, the 5th largest island in Greece, and is located east of the country. It has 52,000 inhabitants and 64 villages. Chios is an independent island since it possesses health and transportation services, while its economy is mainly based on shipping. Moreover, Chios exports products such as oil, organic products and certainly, Chios Mastic. The only place where mastic is able to thrive in the world is the southern villages of Chios island.
Upon thorough research regarding the types of hotel accommodations in Chios island, it emerged that the overwhelming majority of them are concentrated on the southeast area of the island.
Although Chios island provides hospitality in hotels, hostels, and holiday accommodations, only 1% of them could meet the requirements and the needs of agrotourists. At this point, it is significant to be emphasized that the numbers of tourists that select Chios as a holiday destination is steadily increasing over the last years. This happens because it provides the potential for alternative tourism.

Moreover, the people that usually select the island as a tourism destination are primarily interested in experiential experiences. Besides, it is interesting that combines mountain and sea, myths, and legends, satisfying visitors who seek unadulterated places which maintain their character. Therefore, it is arising that even though the number of agrotourists who visit the island is rapidly growing, the supply in suitable accommodations is not able to meet the needs of the visitors.

Furthermore, keeping in mind the environmental sustainability, we consciously have recommended excavated construction. Despite the initial high construction cost that will be required, we have considered as highly significant the environmental sensitivity and the consequent viability. The excavator accommodations that we recommend, represent the bioclimatic architectural principles, since they exploit in maximum the benefits of the environment.

Moreover, the excavator accommodations are proposed in order to maintain the sustainable conditions of the humidity, the ventilation and the natural lighting. Therefore, it is evident that in long-term, our sustainable project is expected to experience lower energy consumption and consequently reduced maintenance, cooling and heating costs.


Our fundamental design principle, was even our desire for conservation, restoration, and promotion of a historic tower, integrated into the plot.
It is a 15th century stone-built tower. The culture of our country contributed to our conscious choice to maintain the 2-storey (16.5ft) tower.

Thus, the accommodations are placed excavated not only for sustainability reasons and for better integration to the landscape, but also in order to maintain the tower at the highest point of the construction.

According to our research regarding the usage of the tower in the past, we found out that it functioned as a storage space for the agricultural activities that took place at the area.
Therefore, keeping in mind the utilization of building’s envelope, we propose to be employed as a Concept Store on the ground floor, which will provide to the visitors the opportunity to purchase, souvenirs, oil bottles (produced into the resort), etc. In terms of the floor, it is recommended to employed as an observatory with a small lounge.

Furthermore, it is worth mentioning that the tower inspired us as well as in terms of the grid. The 16.5×16.5ft floor plan contributed to our decision to employ the square as the beginning of our design. The 12 cave rooms we recommend to our project were divided into 16.5×16.5ft double rooms, 20x20ft triple rooms and 22.1×22.1ft quadruple rooms. Also, by combining individual squares emerged the design of the breakfast room, the reception, and the two-story restaurant with a roof garden.
Users: Our willingness to boost the character of the island to the tourists, lead us to provide volunteer works to the locals. Additionally, tourists would have the opportunity to pay for an ephemeral lodging to the resort, exploiting all the resort’s profits and outdoor activities. Moreover, visitors will be able to swim to the outdoor pool, to consume local dishes at the restaurant, etc.

































Comments