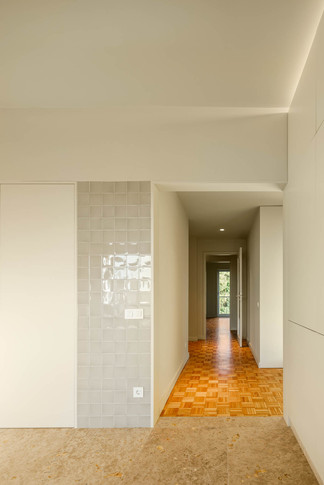Campo Alegre
- Costa Lima Arquitectos
- Feb 24, 2021
- 1 min read
Architecture Office: Costa Lima Arquitectos
Main Architect: Filipe da Costa Lima
Website: www.costalimaarquitectos.com
E-mail: cla@costalimaarquitectos.com
Facebook: https://www.facebook.com/costalimaarquitectos
Instagram: https://www.instagram.com/costa_lima_arquitecto
Location: Porto, Portugal
Year of conclusion : 2020
Total area: 181 m2 Fotógrafo
Architectural photographer: Ivo Tavares Studio
Website : www.ivotavares.net
Facebook: www.facebook.com/ivotavaresstudio
Instagram: www.instagram.com/ivotavaresstudio
Project description
The apartment is located on a collective housing building from the early 70s and oriented to the east, south and west, enjoying a remarkable sun exposure and a privileged view over the river. Regarding the client's needs, the project introduced changes in the configuration of the internal space, transforming the original five bedrooms structure into a three bedrooms apartment. This operation enabled the creation of a master suite with a closet and a significant increase in the kitchen area. Looking for a careful approach and reusing existing materials, the intervention improved the quality of the internal space and the comfort and energy efficiency of the apartment.
































































Comments