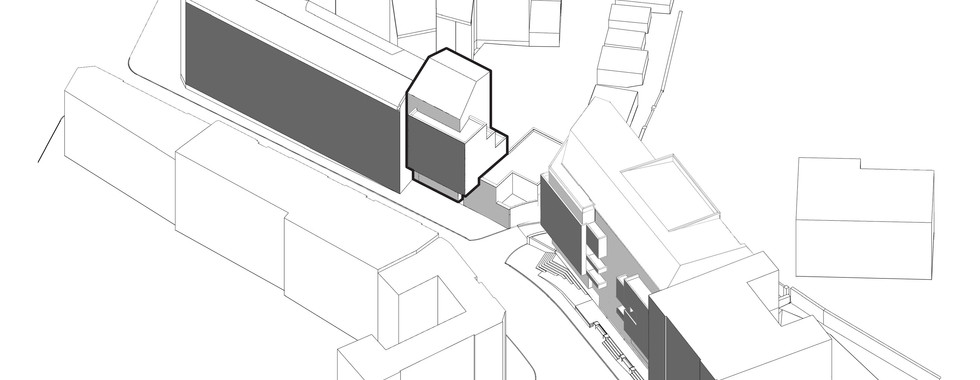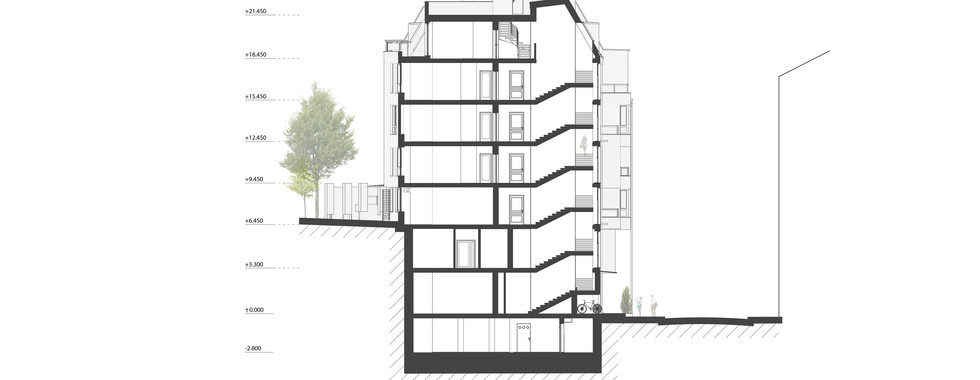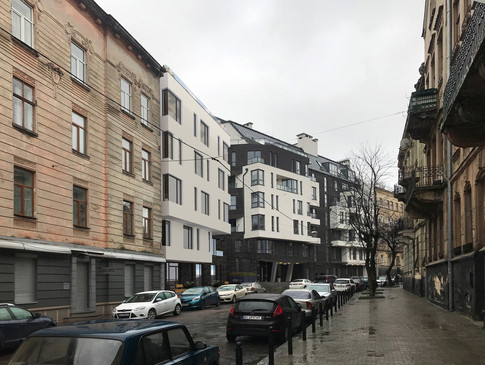Apartment house with inbuilt underground parking at Zarytskykh street in Lviv.
- Zelemin architectural office
- Dec 4, 2020
- 2 min read
Updated: Feb 21, 2021
Company’s Name: Zelemin architectural office
List of Team Members: Nataliya Zinchuk, Igor Gladun
Photography: Andriy Shustykevych
Contact Details : zeleminart@gmail.com
Website: https://www.zelemin-art.com/
Year of conclusion: 2017
Location: Lviv, Ukraine
Area: plot area - 0,06 ha, total area – 2 618 sq.m.
Area of public premises - 758 sq.m.,
Area of residential apartments – 1360 sq.m.,

The construction site is located in a formed historical environment with its character, scale and altitude in the central part of the city. For a long time, Zarytskykh Street had unordered parts of the plots. There were several tasks in this area: to realize the apartment house with maximum rational use of space and saved character of the street in highly compressed conditions. We faced many challenges, such as a narrow street, north orientation of the main facade, relief difference of 7 meters, high building density, and high cost of land in the central part of Lviv.
The idea is to close the perimeter of buildings on the street, taking into account that people always take the shortest paths. We proposed a "green artery" that penetrates the front of the facades, connecting two streets - Zarytskykh and Stryiska. We strung it on the existing connection and arranged it as a recreation alley, bypassing the intense and dangerous intersection.
The building actively uses the terrain. Due to the 7 meters of difference in relief, we managed to divide the building into two levels: public and residential. We loacated public spaces on the first level. Office workers have access to own terraces for recreation, at the same time, the living quarters are on the second level, and so at the top of the terrain, we designed the private terraces of the inhabitants.
The facade of the building fits into the historic environment of the street. We have taken into account the limitations of red construction lines. Besides, we attached to the cornices of neighbouring houses and created a diversity of facades' solutions.
In 2017, the residential building was completed. The next stage is currently under construction and should complete the future complex as well as the existing perimeter of the street.













































































Comments