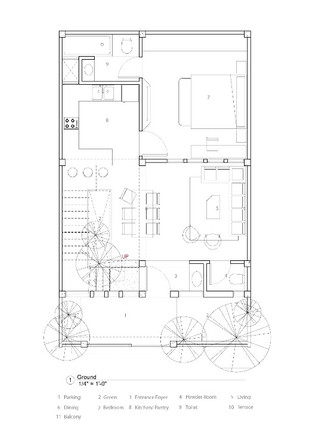A Vision towards Sustainable Habitat: The Line House
- Perception Design Architects
- Dec 7, 2020
- 3 min read
Updated: Dec 11, 2020
Perception Design Architects
Perception is what the individual perceives on a unique and subjective basis. I was much more interested in investigating space as an objective reality, exploring its universal properties that could then be exploited in an architectural design process.
PDA is governed by the idea to promote innovative, culturally progressive, and environmentally responsible design solutions. The studio approaches new projects with fresh eyes, analyzing the broad objectives and unique nuances in order to streamline the design and construction process. Each project at Perception is informed by the nature of the place and the specifics of the project. This detailed focus carries through to the planning of spaces, tailoring of materials, and an emphasis on craftsmanship. We create ways of working and thinking to open new possibilities, construction methods, and aesthetics in highly constrained contemporary environments. Our practice aims to combine practical, economic, social, aesthetic, and ecological demands into a memorable architecture that is in harmony with its context. There’s also a consistency about what we do: an interest in material, texture, and color. A desire to make buildings that is surprising in their context but somehow feels right.
“Architecture is my first love. It has always fascinated me how a building could be so much more than walls, windows, and doors. They could be powerful and emotional while merging the two worlds of art and science.”
A Vision towards Sustainable Habitat: The Line House

North West view 1
The 875 sq. ft West facing site is located in Kanpur. The initial site had a house in which the client spent most of his childhood and over many years and with the expansion of the family, it made sense to recreate the house with a new blueprint which shall be contemporary yet is reminiscent to the old charm of the house. The idea here was to have a dialogue between simple and innovation, between craftsmanship and design, articulated with a modern design sensibility. The house designed paying close attention to light, materials and resultant spaces.
The brief was to have a well-lit and ventilate house with private space for each member in the family. The client envisioned their house to be minimalistic. Though a modern simple family; they have a modern contemporary style of roots. They also wished for green elements in their house so they could be surrounded by nature and positivity. Respecting the initial structure, it was decided to design two units for their two sons who were secluded from each other, thus achieving their individuality and the optimization of the resulting free space in each one of them. The ground floor is dedicated to parents, consists of the two-wheeler Parking, foyer, bedroom, powder room, Drawing, dining and kitchen. The first and second floor occupied by sons, consists of a private master bedroom, Drawing room, private balconies and a pantry. A terrace with the greenery and pergola made of hollow pipes, provide shade to the sit out area.
The Line house is a tread that aims to connect nature and human through built environment. The signature feature wall brings sufficient amount of light to the entire house, and the landscape brings sense of ease and tranquility. Maximum areas of the house have visual access to the inner garden or outdoor garden, which provides a pleasing focal point for the house, enhancing the feeling of being with nature. The circulation is planned in a way that the spaces are slowly unfolded to the visitor in an experimental manner and tends to takes them on a spatial journey throughout the house.

West view 1

South West view 1












Comments